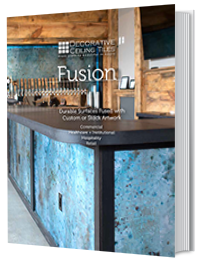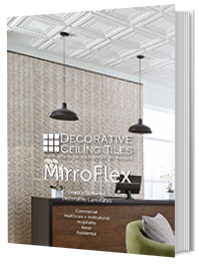Create a Coffered Ceiling with Faux Wood Beams
Written by Milan Jara on 23rd Jun 2022

Looking to add the warmth and beauty of a coffered ceiling with faux wood beams? We teach you step-by-step how to best create this look.
Coffered ceilings add warmth and depth to any room in your house. A coffered ceiling with faux wood beams offers a powerful yet simple method of creating dynamic visual interest on a flat ceiling. The grid of the beams provides a subtle sophistication to an area without being overly complex.
Installing a coffered ceiling design over an existing ceiling may appear to be an overwhelming task, but with Faux wood beams, any DIYer can create this rustic architectural detail in their home. Even professional installers can save expenses, equipment, and time. The result is a coffered ceiling installation with a durable, quality product that lasts.

What Is a Coffered Ceiling?
Coffered ceilings have a series of surface indentations on the ceiling. They are generally square or rectangular and provide a great way to hide ceiling imperfections or enhance the overall look of your room. They can be basic or use a great deal of detailed millwork, depending on the look you want.
Coffered ceilings help any area pop by drawing the eye upward, providing another visual area for guests to comment on and admire. The best part is that a coffered ceiling doesn’t have to encompass the entire ceiling surface. You can choose to install one in a small area or single location, allowing you to break up sections in a room, which is especially useful in open concept spaces.
Faux Wood Beams
Exposed beams have been trending for decades. Faux wood ceiling beams give the illusion of a vaulted ceiling or add a decorative home décor element. It simply exudes charm.
If you are wondering why you should choose a faux wood beam, it is mostly because real wood beams can be heavy, and some wood products may be compromised by insect damage or warping. If you want the aesthetics but not the support, installing faux beams is the best way to go. Decorative ceiling beams also come in a variety of finishes and can be painted or stained.
How to Create a DIY Coffered Ceiling with Faux Wood Beams
- Find Your Ceiling Joists. Work out your design using graph paper. You should map out all lights and major features found in the room. Measure and mark where the faux beams will touch the walls. Use painter’s tape as a simulation to visualize how your pattern fits into the room.
- Craft a Deadman. Using a piece of scrap lumber and your drill, make a t-shaped Deadman. It should be 3/4" shorter than your ceiling height. You'll use it to hold the end of your faux beam against your ceiling while working.
- Cut Your Beam. Measure the first main perimeter beam. If the room is irregular or square, begin with a perimeter ceiling beam running perpendicular to the joists. This will create a firm connection to the ceiling.
- Nail Your Beam in its Place. Tuck the opposite end into the corner, generating a bow. Begin at one end of the beam and work across. Force two 16-gauge pneumatic nails into your joist. You can cover any spaces with caulk and molding later. Measure, then put in the opposite perimeter beam. Repeat the process.
- Scribe the Crossbeams. Measure in between your main perimeter beam at each end of the room. Using a miter saw, cut two 1 x 6 3" too long. Use the Deadman again to hold a rough-cut board while it overlaps the main ceiling beams. Mark it where it crosses a beam at one end. Mark the back edge and lay your board to face the wall.
- Cut Along the Scribe. Use the miter saw and adjust your blade to match the scribe line’s angle. Make your cut and repeat for the other beam. Scribe and butt your opposite ends on each beam. Leave 1/8" length to create a tighter fit.
- Shim Your Seam. Place adhesive to your perimeter cross beam. Hold one end with the Deadman. Fit the other end in its place. If the joints aren’t flat, use a shim to bring your beams flush. Use your nailer to place two nails going at opposite angles every 12" along your perimeter cross beam. The excess shim can be removed by scoring it.
- Snap Your Chalk Line. Measure and mark where the main and cross beams should go using non-staining chalk.
- Cut Your Main Beams. Scribe and cut main faux wood ceiling beams like the perimeter crossbeam. Place adhesive on it while pressure-fitting it in place. Use the Deadman to hold an end. Use shims to make the joints flush, and you can nail through them to the ceiling at each joist. Install your main beam in a similar way.
- Cut Your Crossbeam. Cut the board one to two inches too long for your space between the main beams. Use a scribing technique to cut your first end, then the other to get a tight fit. Dry-fit it into place.
- Mark Your Joint Locations on Your Crossbeam. A rafter square will confirm that the joint is at a 90° angle. Mark the edge where crossbeams meet the main beams.
- Toenail Joints. Remove the piece, apply adhesive, and put it back. Place a nail through the corners of the crossbeams into your ceiling. With the nail gun at a 45° angle to the joint, toenail through the corner into the main beam. Then, toenail the other crossbeam corners. This will help keep everything together.
- Scribe Your Molding. Measure interior dimensions on the four sides of the first coffer. Using a miter saw, butt the inside 45° angles on each molding's end. Leave 1/4" too long for each piece. Scribe it by holding it in place and marking overhanging material.
- Finish the Molding. Trim the excess off using the miter saw. Dry-fit the coffer pieces. Repeat until all pieces fit snugly.
- Glue and Nail Molding. Use wood glue to adhere your molding. If there are gaps, split the difference when putting the molding in place. Repeat for all coffers. Use a latex caulk to finish joints and cover gaps.
Using a stud finder, locate each ceiling joist. Mark each end where it meets a sidewall. Place a 1/8" drill bit into your drill to create test holes near your walls. Don’t worry about the appearance as the beams will cover the holes. These marks will verify your joist location and ensure you catch the center.
Cut your beam using a miter saw 1/4" too long. Dry-fit your piece. Apply panel adhesive to the beam's length. One end should be butted into the corner and help with the Deadman.
A straightedge will allow you to connect back and front marks generating a scribe line. Do this again at the other end of the beam.
Then, you just need to use wood putty to cover the nail holes and sand it smooth. Your DIY project is done!
This is an easy way to create a coffered ceiling with faux wood beams. The process might be lengthy, but if you take your time and are careful, you should be able to recreate this ceiling treatment in your living room, dining room, or anywhere else in your home and get a beautiful end result.




